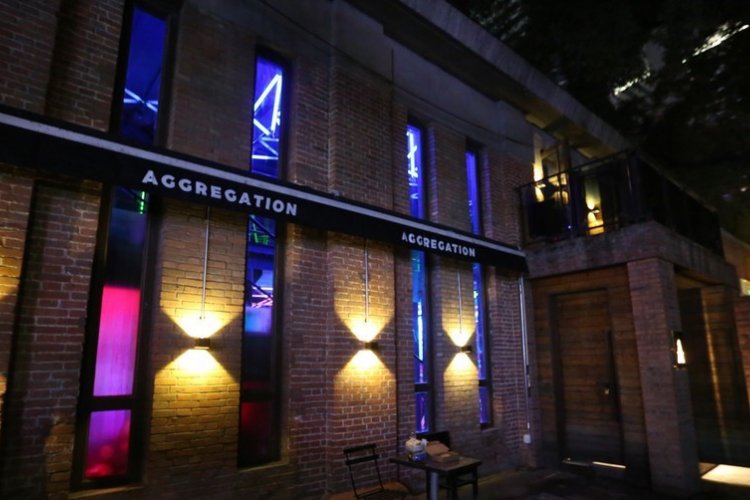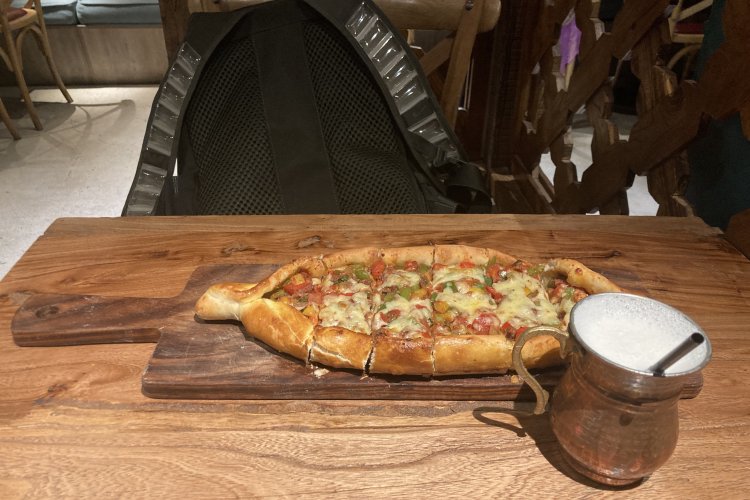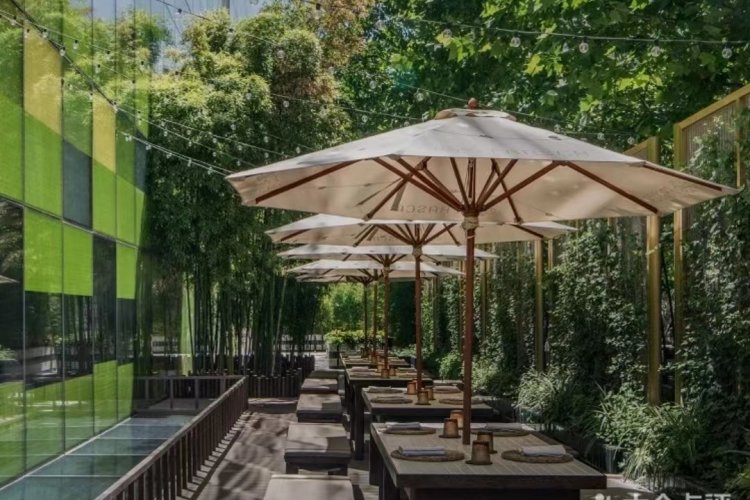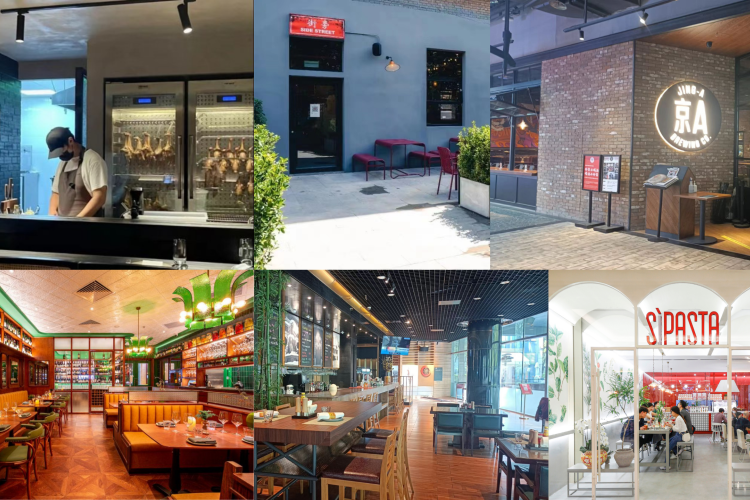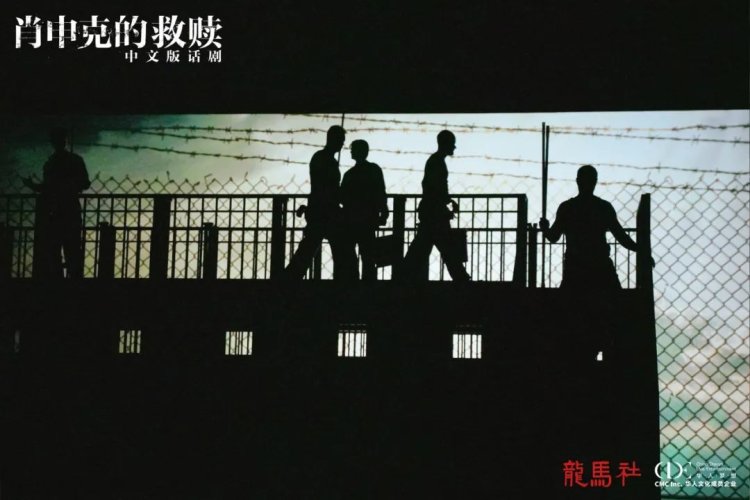Sanlitun SOHO Architect Kengo Kuma on Beijing's New Behemoth
“Sanlitun Bar Street is a place full of vitality.”
So says Kengo Kuma, the heralded Japanese architect that, with the design of the enormous, recently-opened Sanlitun Soho, has made his mark on the neighborhood. Before the ribbon-cutting ceremony for the development in early June, Mr. Kuma fielded questions about the project that is a mammoth addition to the area.
The project stands on somewhat hallowed grounds for Beijing’s old-school punters, as the site hosted a warren of dive bars until the area was razed in 2004. Sanlitun Soho’s curvaceous gleaming towers now loom over their surroundings on the south side of Gongti Beilu. The complex, somewhat matching the glass and sparkle aesthetic approach of the popular Sanlitun Village to the north, testifies with its design that the future of Sanlitun will be decidedly futuristic.
The people’s giant
Kuma admits that the success of their neighbor to the north was an influence on his work with Sanlitun Soho: “We built in hopes to extend that atmosphere across the avenue. Most of the buildings in Beijing create monuments, but you see a type of walkable space in Sanlitun Village. I wanted to create the same concept here, too,” said Kuma.
The project has been three years in the making and altogether, the 465, 680sqm development houses no less than five shopping malls and nine residential and office towers. It’s the latest in the steady evolution of the Sanlitun area, this time propelled forth by the Soho group – one of Beijing’s most powerful and influential developers (you might remember them from Soho New Town, Jianwai Soho, Soho Shangdu, Chaowai Soho, Guanghua Soho and the refurbishment of Qianmen Dajie).
But despite its massive size, the edifices in Sanlitun Soho are designed by Mr. Kuma not to be imposing. Instead of hard edges, Kuma’s structures here utilize tasteful, continuous arcs. In between the atriums,a water pathway runs through the length of the complex. It flows down a set of stairs to the sunken pedestrian street and winds on past a roller-skating rink. Kuma and Soho liken it to a futuristic Grand Canyon and the result is surprisingly organic. “We wanted to use water to create a mountain valley-like atmosphere,” said Kuma. “And we feel like we’ve accomplished that.”
Sanlitun Soho is designed to act as a versatile “compact city” projecting tranquility and vitality. Kuma says he’s attempting to recreate the same neighborhood feeling that’s seen in New York’s Soho or Tokyo’s Aoyama.
Kuma’s Sanlitun
Mr. Kuma, a high-profile architect with previous experience working both for Soho (Bamboo House villa at the Commune by the Great Wall, 2002) and on a landmark project in Sanlitun (The Opposite House boutique hotel, 2008) was a strong choice to carry the project, and approached the aesthetics thoughtfully.
“In China,” Kuma observes, “pattern is key. Historically, there are many interesting patterns. With this project, we played a game of patterns – some towers have vertical patterns, some are horizontal, and some towers have an orange pattern. I think this stemmed a bit from traditional Chinese buildings.”
But while Kuma’s design for the Opposite House underscores juxtaposition – between tradition and modernity, East and West, manmade materials and natural surfaces – his work in Sanlitun Soho is more of a study in blending. On the choice to use glass extensively throughout the complex, Kuma explained, “Glass exudes a clean, refreshing feeling. It enables me to blend the outside and the inside together as if one image.”
From these two very different Sanlitun projects, it is clear that Kengo Kuma has put meditated on the architectural upheavals going on throughout the country. “China has undergone a lifestyle change. And while other countries may not have the resources to alter their surroundings, 21st century China does. So the Chinese have this lifestyle change and moreover, the resources to construct meaningful architecture now.”
Opening up
This acceptance of rapid chance, inclusiveness and openness is a deliberate element of Sanlitun Soho. “The first unique feature about Sanlitun Soho,” noted developer Pan Shiyi, “is that it is designed to be an open community, melding with the city, with no surrounding walls whatsoever.”
Kuma’s sensitivity to a site’s prevailing physical and social context has won him recognition in the past. “It’s extremely important that the materials fit the surroundings,” he said. “Taking bamboo and placing it in the city probably would not work. As an architect, you’re constantly considering this when building. It’s a dominating issue in architecture.”
With this project, he clearly has the greater life of the city in mind. “It is as much about the spaces in between the buildings as the space created within the buildings,” said Kuma. “The most important element for a city is its outdoor, walkable space … I believe this type of space is necessary for the life of the city. I want to add that one important element to Beijing.”
Time will tell if his effort with Sanlitun Soho was a success in this regard.
Related stories :
Comments
New comments are displayed first.Comments
![]() bluegreen
Submitted by Guest on Thu, 07/22/2010 - 08:22 Permalink
bluegreen
Submitted by Guest on Thu, 07/22/2010 - 08:22 Permalink
Re: Sanlitun SOHO Architect Kengo Kuma on Beijing's New ...
Ha ha. Nice promo piece for the new SOHO monstrosity.
Validate your mobile phone number to post comments.

